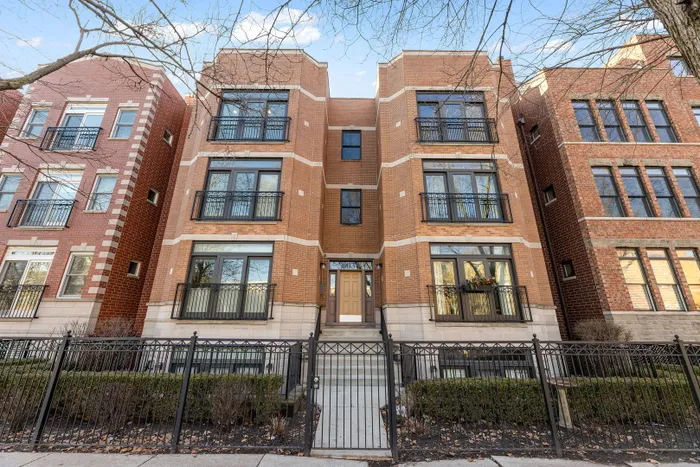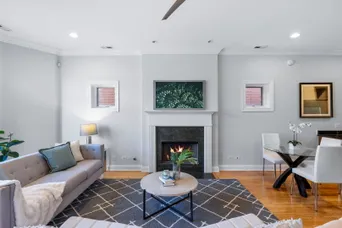- Status Sold
- Sale Price $372,000
- Bed 2
- Bath 2
- Location North Chicago
Check out this incredibly spacious and sunny top floor condo with 10 foot ceilings, gas starter wood burning fireplace and gated garage parking, all situated in beautiful Edgewater Glenn West/West Ridge, steps from shopping and the new Metra Station at the end of the street opening soon! This unit is absolutely perfect for entertaining or just living your best life, with a huge open living/dining and kitchen area, plus a large private rear deck, accessible from either your hallway or primary bedroom. The well-appointed kitchen has granite countertops and great cabinet space, as well as a nice island for casual eating or sharing a glass of wine. The primary bedroom is very spacious, featuring a professionally organized (Elfa) walk-in closet and adjacent private bath with double bowl sink, whirlpool tub and separate shower. The second bedroom is very roomy with Elfa closets as well. If you are tired of doing laundry in your kitchen or hallway, you will love this real laundry room with side-by-side washer/dryer and laundry sink, plus enough space to sort and fold in addition to storing all your "extras". This unit has a ton of additional storage, both in-unit and in the basement, as well as extra space in the garage. Speaking of parking, if you need more than the spacious garage just outside your door, there is an additional garage rental option across the alley, plus permit parking coming soon on Damen out front. This is about as move-in ready as you are going to get - freshly painted, refinished floors, some new lighting and a brand new tear off roof!
General Info
- List Price $359,900
- Sale Price $372,000
- Bed 2
- Bath 2
- Taxes $4
- Market Time 23 days
- Year Built 2007
- Square Feet 1300
- Assessments $276
- Assessments Include Water, Common Insurance, Exterior Maintenance, Lawn Care, Scavenger
- Buyer's Agent Commission 2.5%
- Listed by
- Source MRED as distributed by MLS GRID
Rooms
- Total Rooms 5
- Bedrooms 2
- Bathrooms 2
- Living Room 21X16
- Dining Room COMBO
- Kitchen 14X10
Features
- Heat Gas, Forced Air
- Air Conditioning Central Air
- Appliances Oven/Range, Microwave, Dishwasher, Refrigerator, Freezer, Washer, Dryer, Disposal, All Stainless Steel Kitchen Appliances, Gas Cooktop, Gas Oven
- Parking Garage
- Age 16-20 Years
- Exterior Brick
- Exposure S (South), E (East), W (West)



































