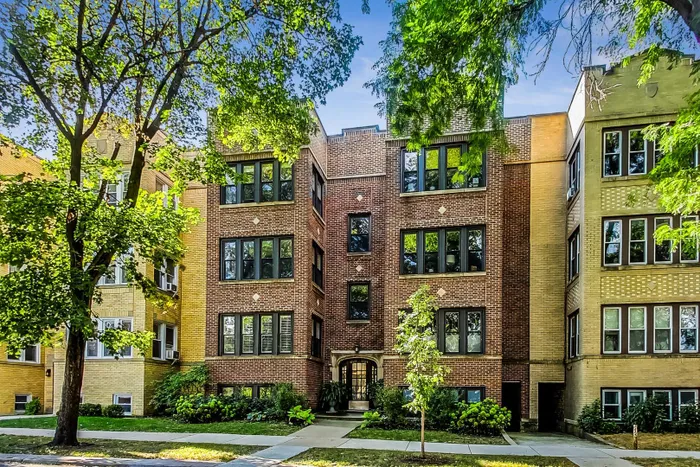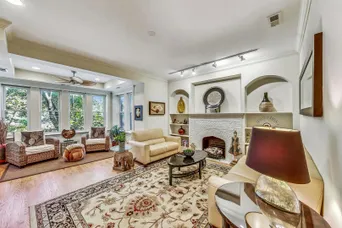- Status Sold
- Sale Price $465,000
- Bed 2
- Bath 2
- Location North Chicago
Step into this sun-drenched urban oasis with a spacious flowing floor plan perfect for todays lifestyle. The living room is a haven of comfort, complete with a gas fireplace, built-ins, and a sunroom that has been thoughtfully opened up to invite the natural light inside. Enjoy a true cooks kitchen with an abundance of granite countertop space, custom tile backspace, espresso cabinets and a large island great for entertaining. Continue the entertaining with the large dining area right off your kitchen taking cooking to table a breeze. The primary bedroom is an ensuite retreat, featuring a luxurious walk-in shower and ample closet space. The second bedroom is perfect for visiting guests. The designated office/den is perfect for the work from home situation but the space could also be used as a library, family room nook off the kitchen or Peloton room. High ceilings and gleaming hardwood floors gracefully flow throughout this condo, showcasing the quality of a gut rehab in 2009 that went down to the studs. The outdoor space features a spacious deck that's perfect for soaking up the Chicago sun and perfect for the urban green thumb. The seller has recently installed a brand new HVAC (August 2023), ensuring your comfort year-round. The building itself is well-maintained, having installed a new common boiler in 2018/2019. What sets this condo apart is its unique and non-cookie-cutter floor plan, offering a truly exceptional living experience. Situated on the tranquil Bryn Mawr stretch and just 2 blocks to shopping, cafes, dining and entertainment. This condo is located on a super high second floor for added privacy and peace. Plus, you'll appreciate the rare inclusion of a gigantic private storage room, perfect for artists, tinkerers, or anyone who loves ample storage space. This is a truly exceptional opportunity in a building with very little turnover. Assigned parking included. HOA $350 | 2021 Taxes $6569.15
General Info
- List Price $439,900
- Sale Price $465,000
- Bed 2
- Bath 2
- Taxes $6,569
- Market Time 3 days
- Year Built Not provided
- Square Feet Not provided
- Assessments $350
- Assessments Include Water, Common Insurance, Exterior Maintenance, Scavenger, Snow Removal
- Buyer's Agent Commission 2.5%
- Listed by
- Source MRED as distributed by MLS GRID
Rooms
- Total Rooms 6
- Bedrooms 2
- Bathrooms 2
- Living Room 20X15
- Dining Room 15X10
- Kitchen 18X14
Features
- Heat Gas, Forced Air
- Air Conditioning Central Air
- Appliances Oven/Range, Microwave, Dishwasher, Refrigerator, Freezer, Washer, Dryer
- Parking Space/s
- Age Unknown
- Exterior Brick
- Exposure N (North), S (South)





































