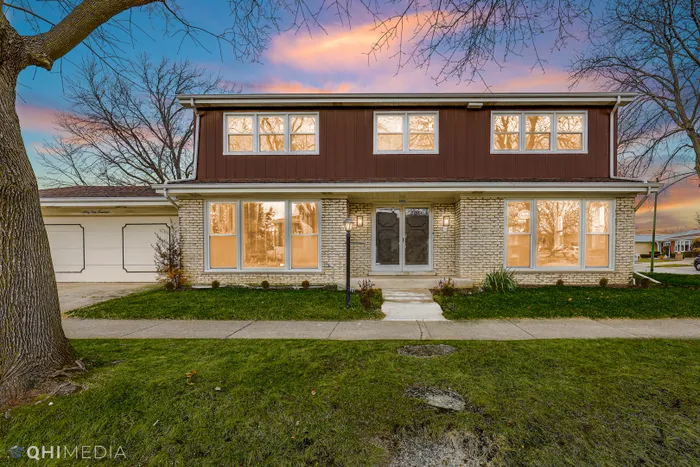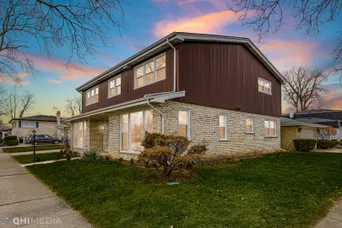- Status Sold
- Sale Price $750,000
- Bed 4
- Bath 3.1
- Location Jefferson
Newly remodeled open floor plan, on a very quiet and safe residential block of city. Walk to Metra, local bus. Adjacent to shopping centers, groceries, children's entertainments, movie theater. Close to several park and forest districts and police/fire stations. Custom marble bathroom and flooring finishes. Brand new windows. Dramatic staircase. Large corner lot with large open land for gardening or family playground. Private concrete back area for family gatherings and cookouts. Finished basement. Attached garage. Walk-in bedroom closets. Entry double doors leading to large foyer with big coat closet. Brand-new granite finished kitchen with new dishwasher, Oven/Stove, and Cooking Vent, large island, and space for breakfast area.
General Info
- List Price $795,000
- Sale Price $750,000
- Bed 4
- Bath 3.1
- Taxes $11,060
- Market Time 123 days
- Year Built 1970
- Square Feet 3035
- Assessments Not provided
- Assessments Include None
- Buyer's Agent Commission 2.5%
- Listed by
- Source MRED as distributed by MLS GRID
Rooms
- Total Rooms 9
- Bedrooms 4
- Bathrooms 3.1
- Living Room 21X14
- Family Room 22X12
- Dining Room 16X11
- Kitchen 18X12
Features
- Heat Gas, Forced Air
- Air Conditioning Central Air
- Appliances Oven/Range, Dishwasher, Washer, Dryer, Disposal
- Amenities Sidewalks
- Parking Garage, Space/s
- Age 51-60 Years
- Exterior Brick











































































