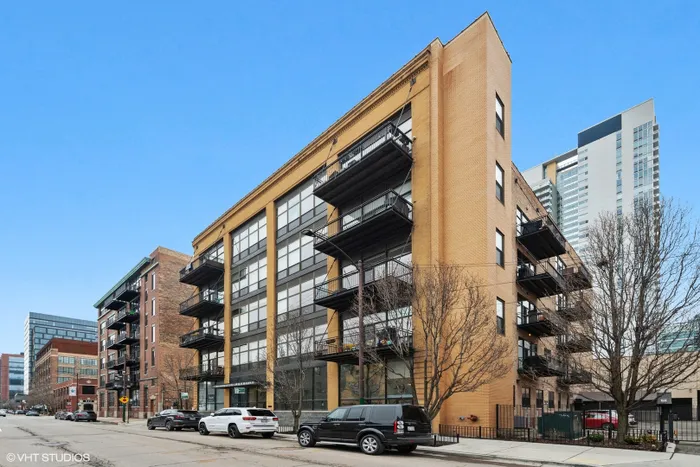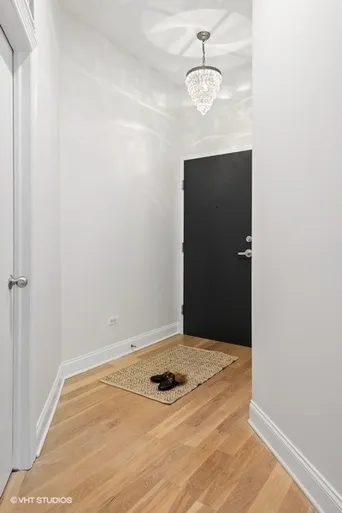- Status Sold
- Sale Price $850,000
- Bed 3
- Bath 2.1
- Location West Chicago
Stunning and timeless renovation in boutique elevator building in the heart of West Loop. A++ Location. The New Seamless Designer Kitchen has it all. Wolf/KitchenAid appliances, optimal storage including Pantry & Drawer/Cabinet Organization and a Large Contrasting Island with 3" thick honed Brazilian Marble Countertops. The unit features Custom Coffered Feature Wall w/ built-in cabinetry, Dry Bar w/ Pull-out Wine & Beverage Center, Whitewashed exposed brick and new White Oak H/W floors throughout. The S/E exposure and floor-to-ceiling windows fill this home with light and offers a large 19'x6' East Facing Balcony w/ private exposure. Note this unit also features 3 FULLY enclosed true bedrooms, 2 w/ ensuite baths. The Large & Luxurious Primary Suite features TWO large Custom Closets. Ensuite primary bath updated w/ Italian Carrera Marble, Contrasting Herringbone Patterned Heated Floors, Deep Soaking Tub, Glass Shower & Large Dual Vanity. You will also find a Uniquely Spacious & Stylish Laundry / Utility Room w/ Built-in Storage & hand-painted Artisan Tile flooring. This unit offers Truly Remarkable and Stand Out Style, no detail has been left Unturned. Located within the Top Rated Skinner School District, steps from Randolph Street, Fulton Market, SOHO House, grocery, shopping, dining, nightlife, the L, Union & Ogilvie Stations, and EZ highway access. One Premier Indoor Garage Parking for addt'l $30k Plus an Enormous additional Storage Closet included.
General Info
- List Price $829,000
- Sale Price $850,000
- Bed 3
- Bath 2.1
- Taxes $10,538
- Market Time 5 days
- Year Built Not provided
- Square Feet Not provided
- Assessments $500
- Assessments Include Water, Parking, Common Insurance, Exterior Maintenance, Scavenger, Snow Removal, Internet Access
- Buyer's Agent Commission 2.5%
- Listed by
- Source MRED as distributed by MLS GRID
Rooms
- Total Rooms 6
- Bedrooms 3
- Bathrooms 2.1
- Living Room 13X19
- Dining Room 12X10
- Kitchen 10X18
Features
- Heat Gas
- Air Conditioning Central Air
- Appliances Not provided
- Parking Garage
- Age Unknown
- Exterior Brick
- Exposure S (South), E (East)













































